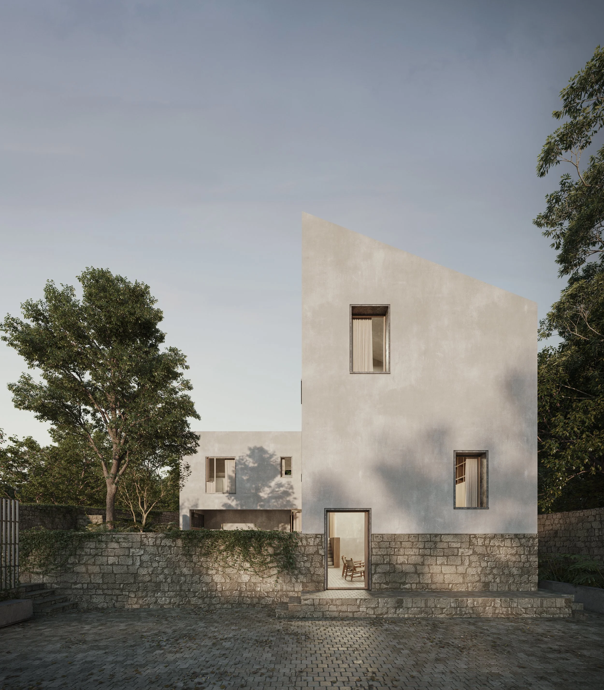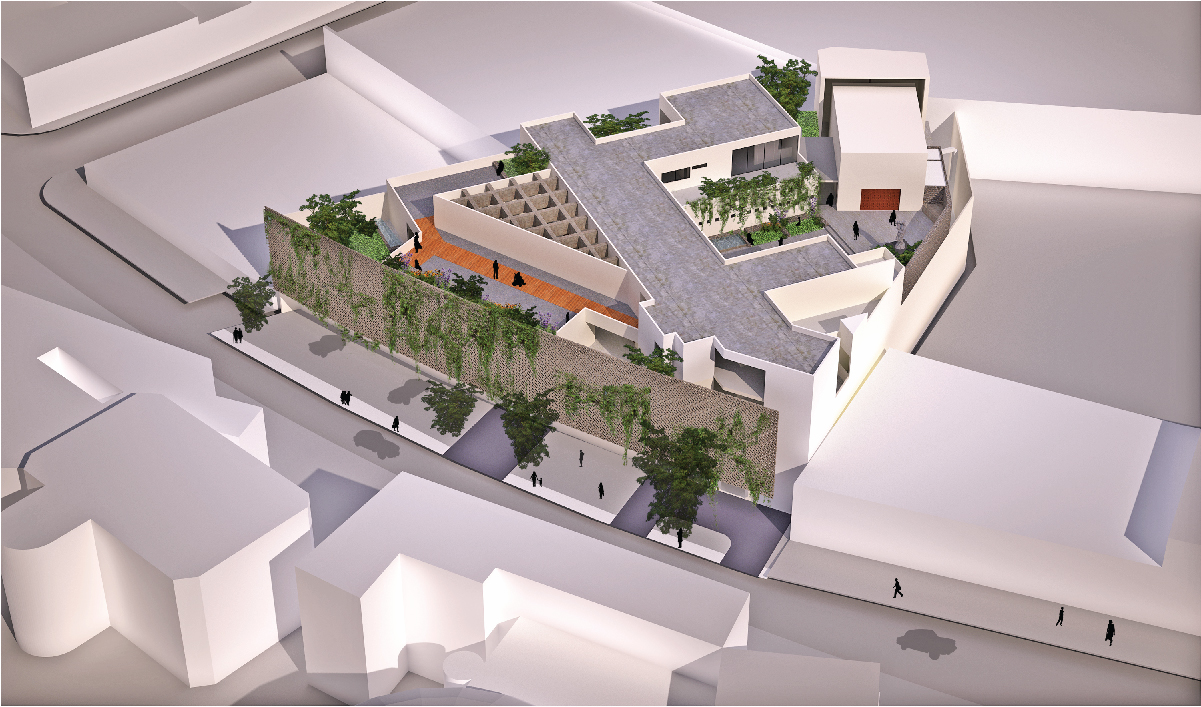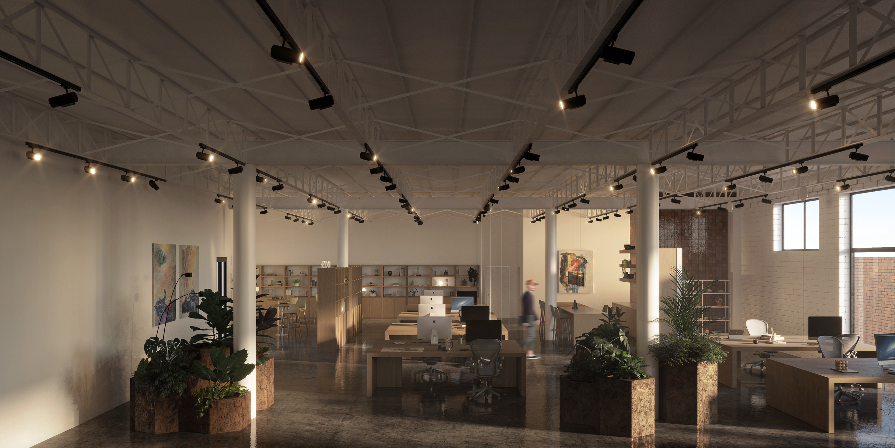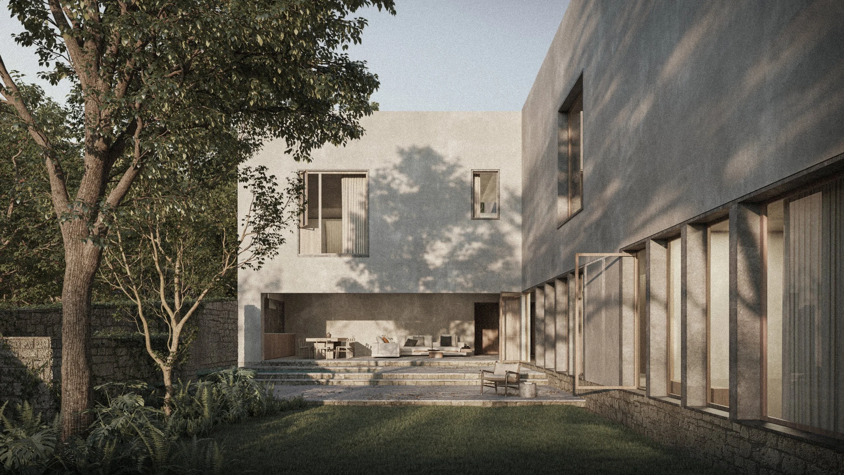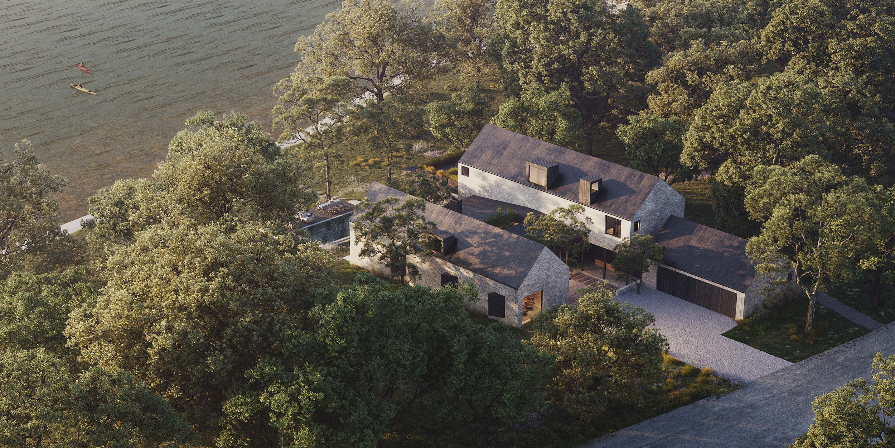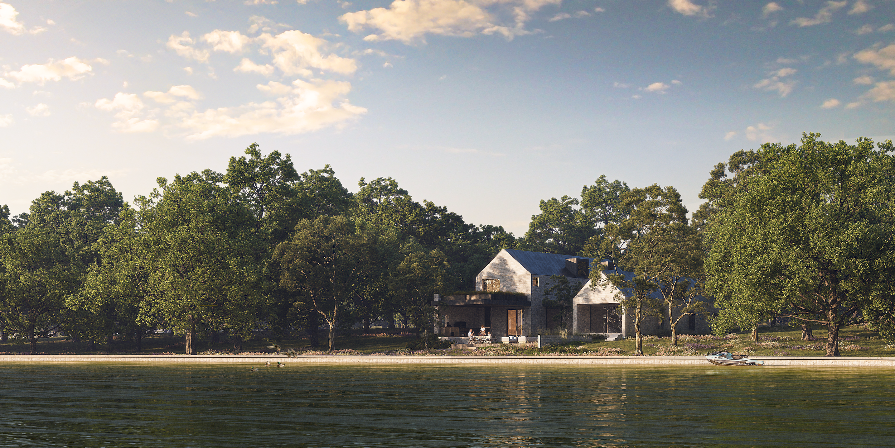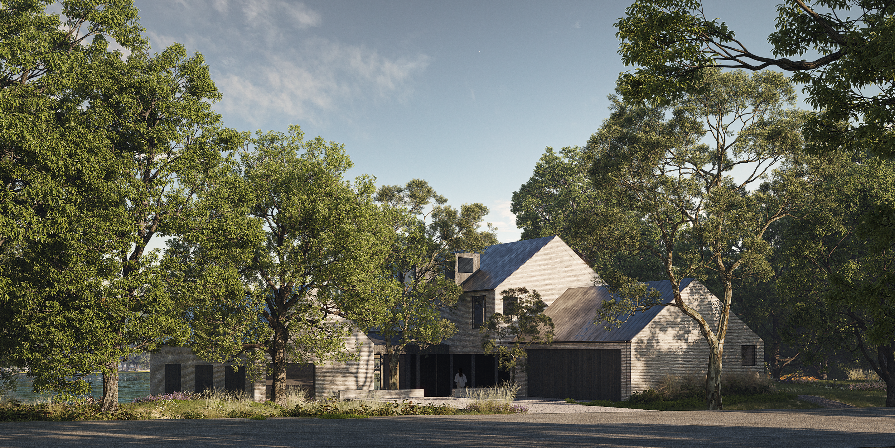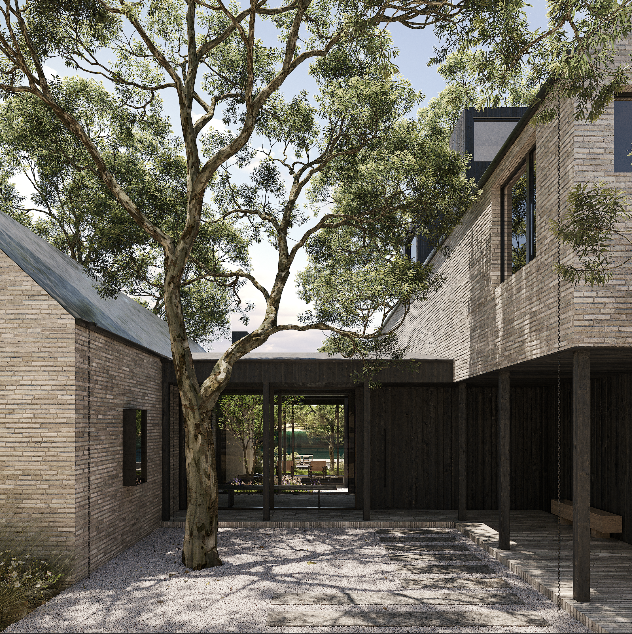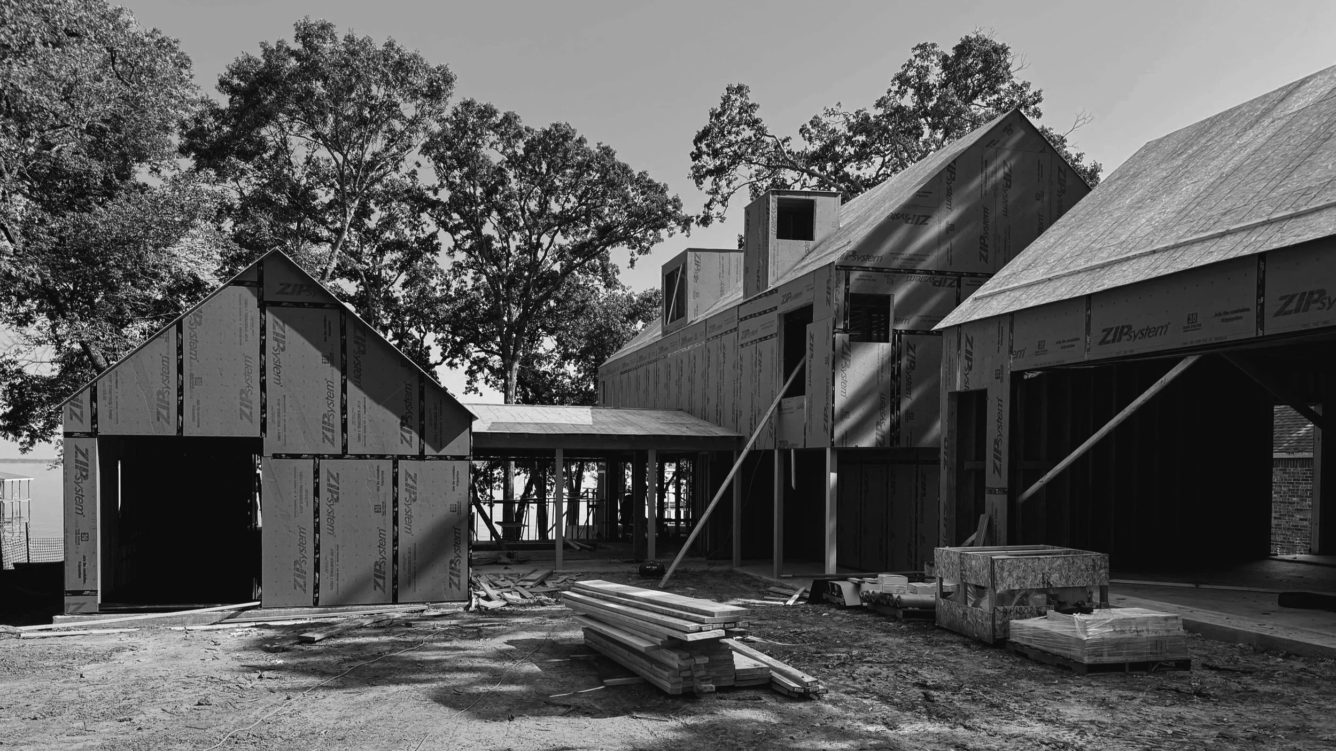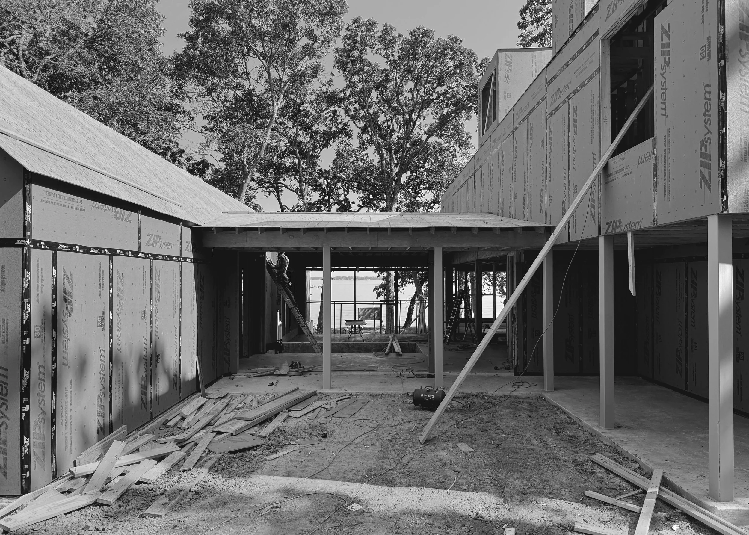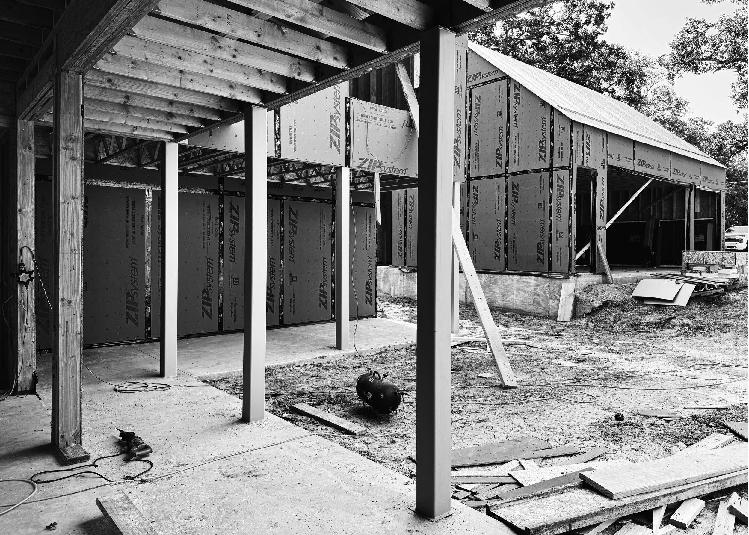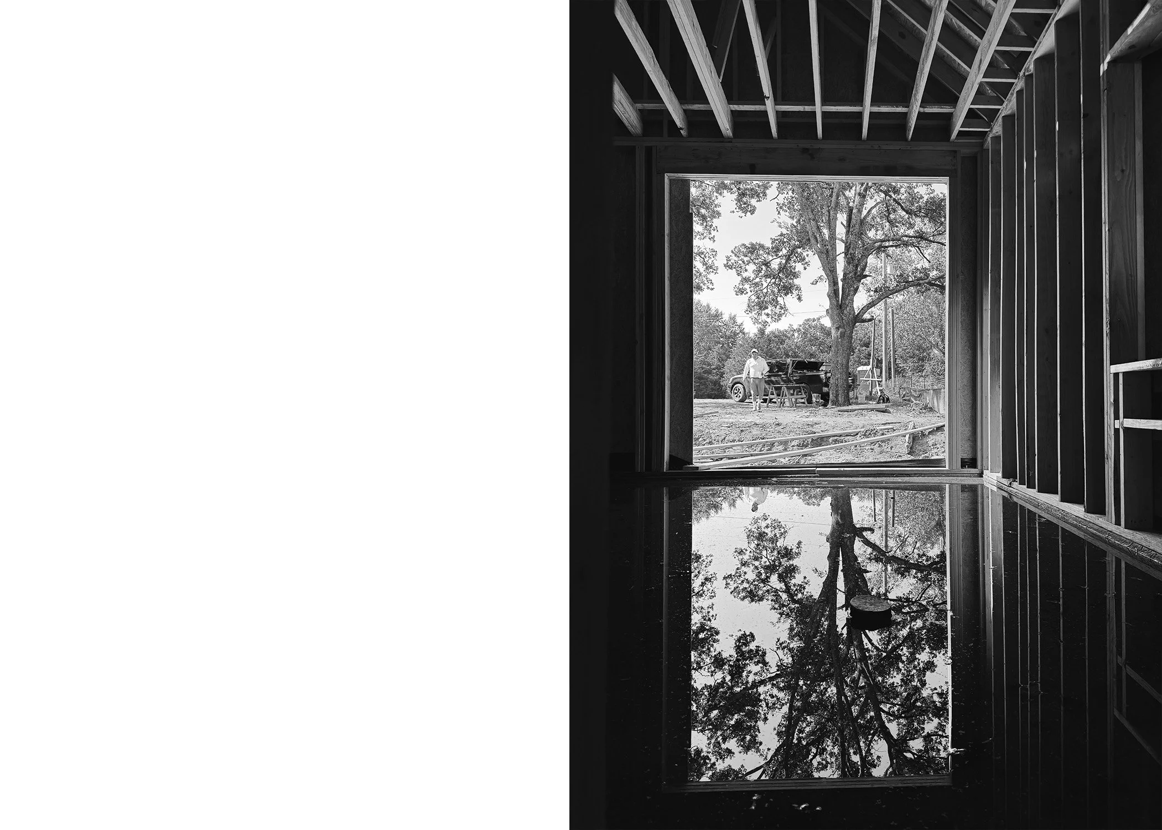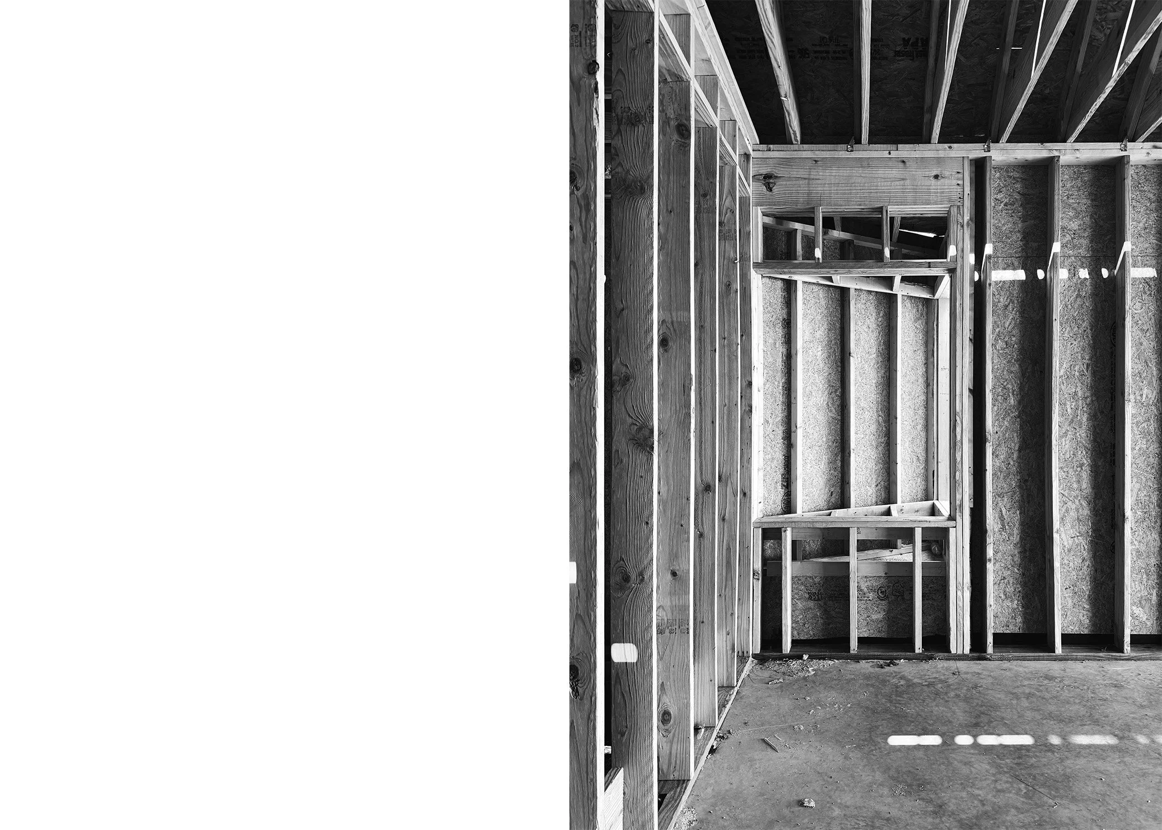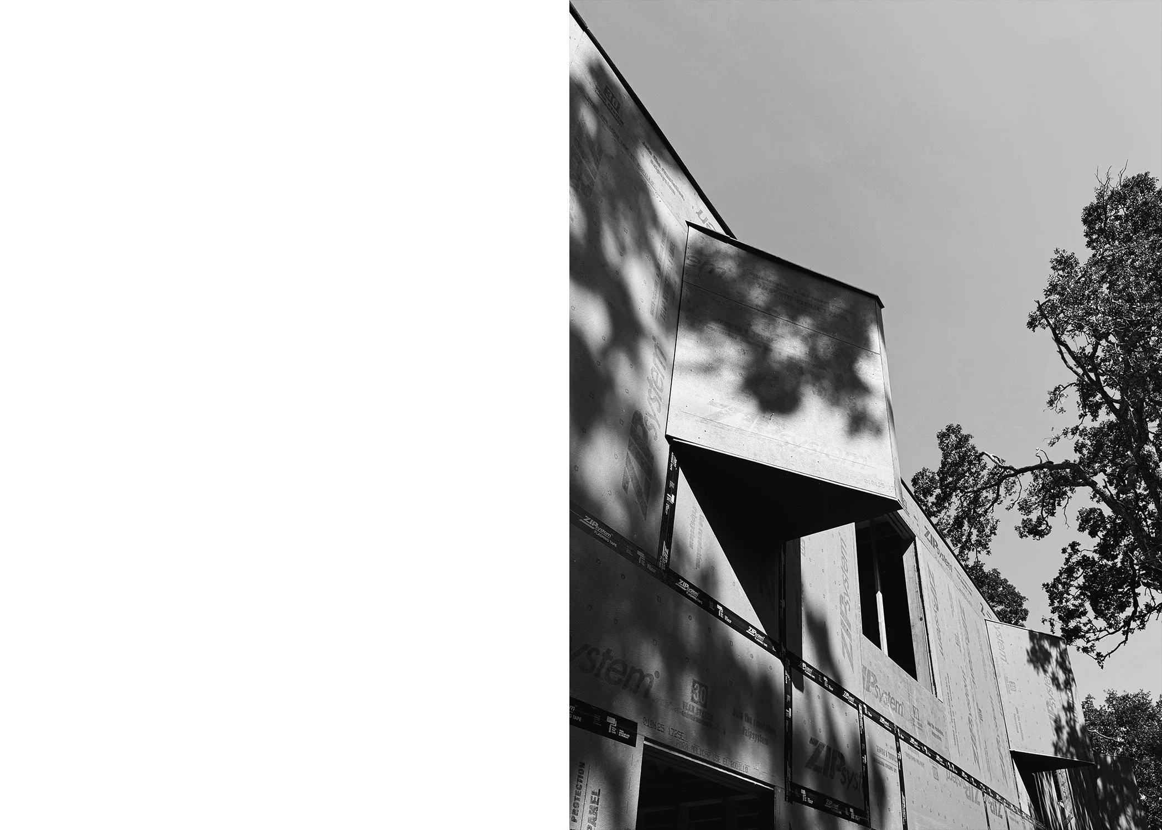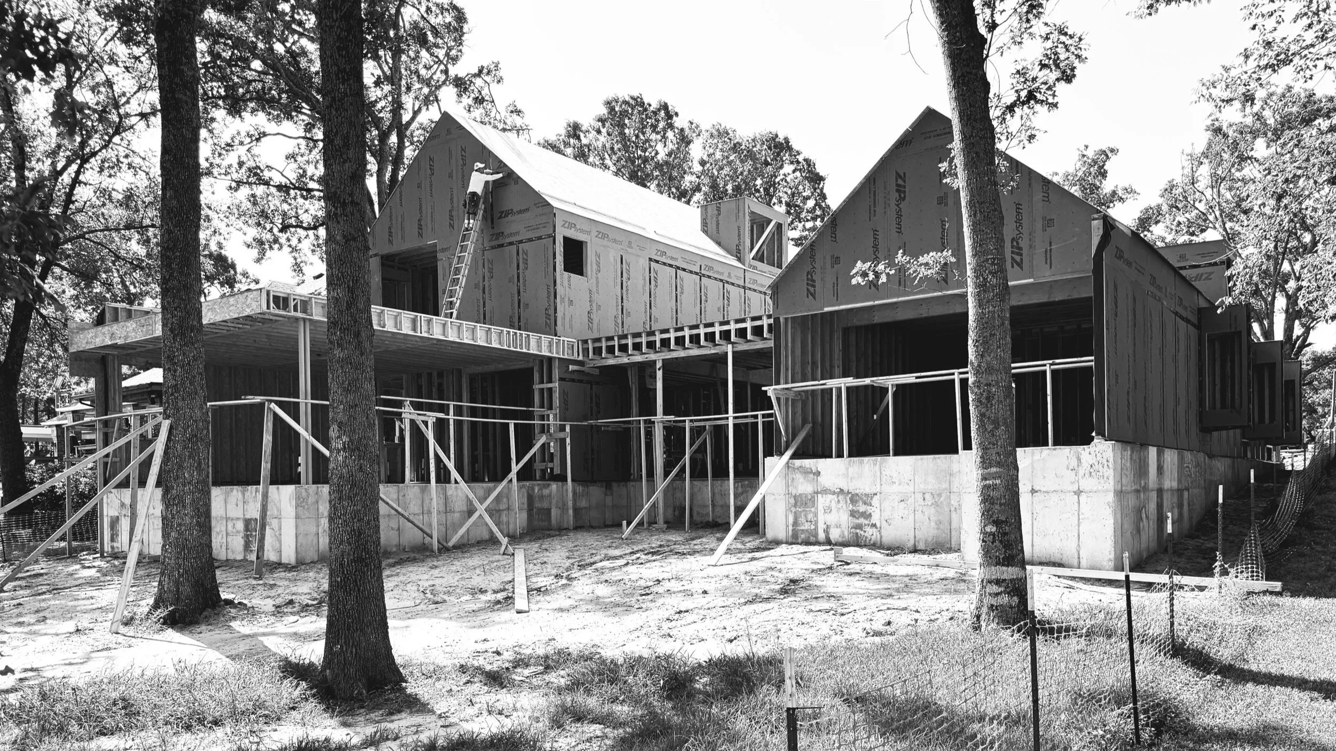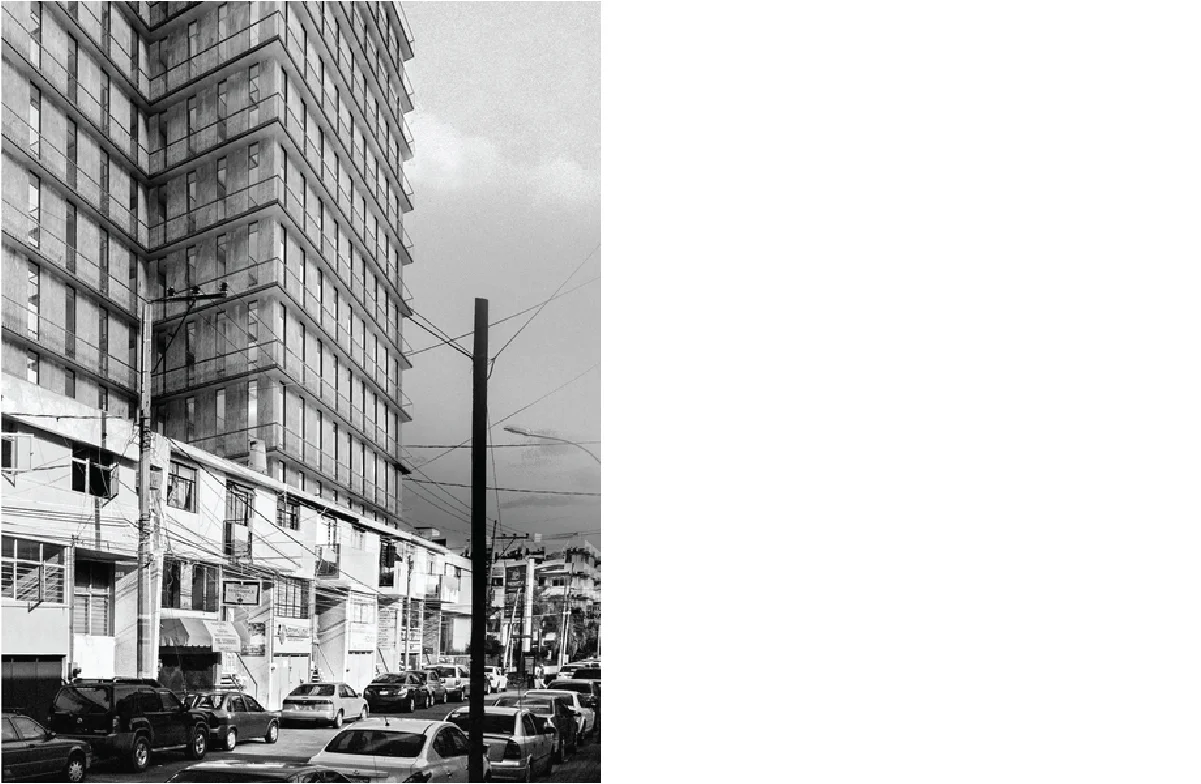Project Competition
Location: Pessegueiro Island, Porto Covo, Portugal
Year: 2019
Visualizations: VER
The experience begins when departing land, crossing the water and arriving to this isolated territory surrounded by the sea. The Fort is visible from afar but the walls containing the contemplative space are barely seen since it is placed in a specific topographic level, behind the highest curve, allowing the Fort and Roman ruins to remain as the protagonists of Pessegueiro Island.
After the encounter with the Fort, it’s weight, texture and all the history it recreates in your imagination while walking through voids and its remains, the contemplative space’s walls become visible behind the Fort. Discretely extruding from the land, these volumes are located in a certain way to generate curiosity while dialoguing with the Fort’s materiality and placement. When approaching what seems to be the entrance, the first wall slightly blocks your view to the ocean and invites you to continue the guided path between a wall that emerges horizontally from the earth, and another one that seems parallel to it. With the need to discover what is found after this limit, the journey begins through these walls which seem to get taller as you walk down in the natural terrain, while they are getting narrower, creating a feeling of compression, reminding us how small we are compared to this world, forcing us to return to ourselves. The tension between walls, besides producing this humbling sense, is an homage to the quarry located in the north side of the island.
Once the space between barriers is almost too narrow, you are finally set free to a plain where your sight is guided directly into the ocean by the extended horizontal wall, and a vertical one, framing your view and relating you senses with the freedom of water. The vertical wall facing south becomes a counterpoint with the horizon, as well as a symbolic boundary in the contemplative space, containing you with its presence and its shadow. Only a fragment of stone is found -inside- this space in order to create an elevated sitting area.
The sound of water crashing on the rocks from the island’s erosion, the smell of the natural environment, the breeze, and the ocean view, after experimenting the introspection through the walls, creates the perfect atmosphere to contemplate and return to ourselves.
We are in a constant wait in which expectations become unconsciously continuos thoughts, waiting for the future to happen. But we are aware of this feeling only when we do not have control of time; when we have “extra time” between activities or commonly said “some time to kill”, making us conscious about the empty interval that we are experimenting, while the next episode begins. The transition between walls, while walking from the entry towards the contemplative space, has this precise objective; make you be present while waiting to reach the end of the tunnel. Preparing your mind while your body experiments time and a compression feeling, making the end of this path even more -awaited-, increasing the sentiment of liberation once finally achieved. Visiting Pessegueiro Island with the addition of this contemplative space, reminds of the Portuguese word saudade. This word refers to a type of nostalgia where memories that remain in our -heart-, rather than only our memory, are brought to the present accompanied with a comfort feeling. The experience now travels through memory, present, and silence.
This project is part of the ENLACES 2019, LiA AIA exhibit.

